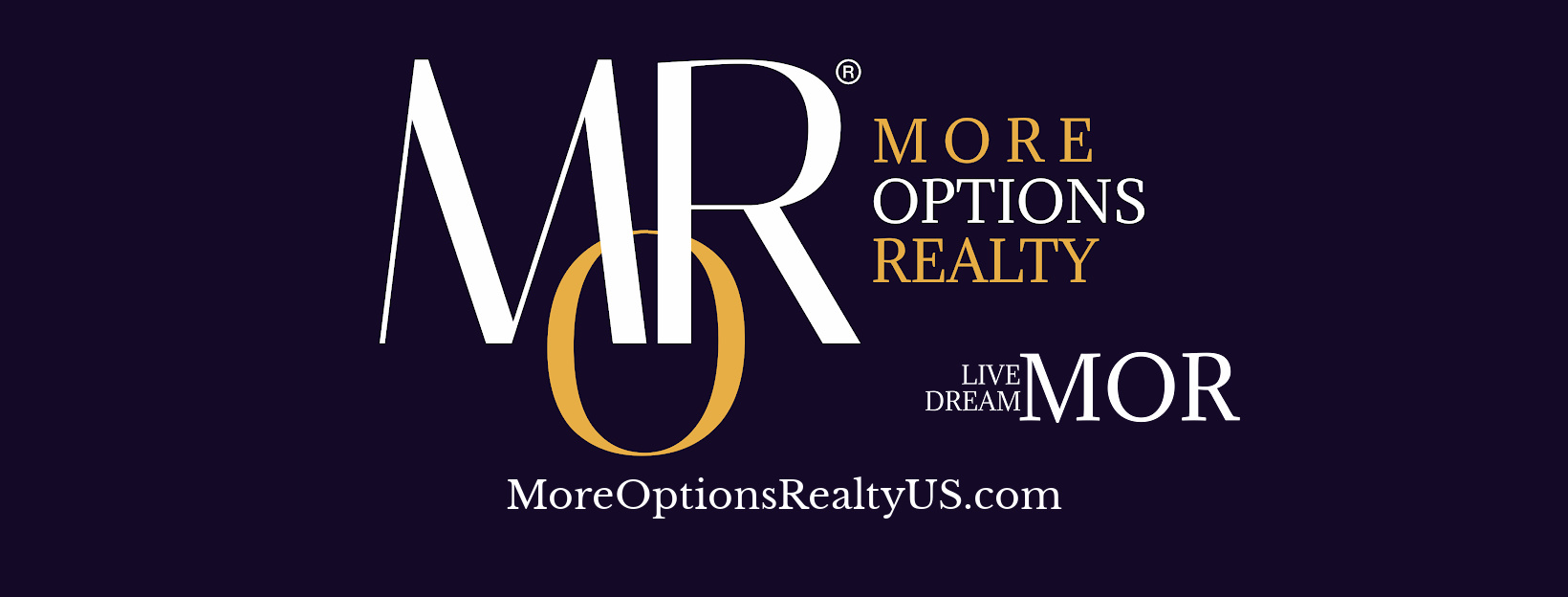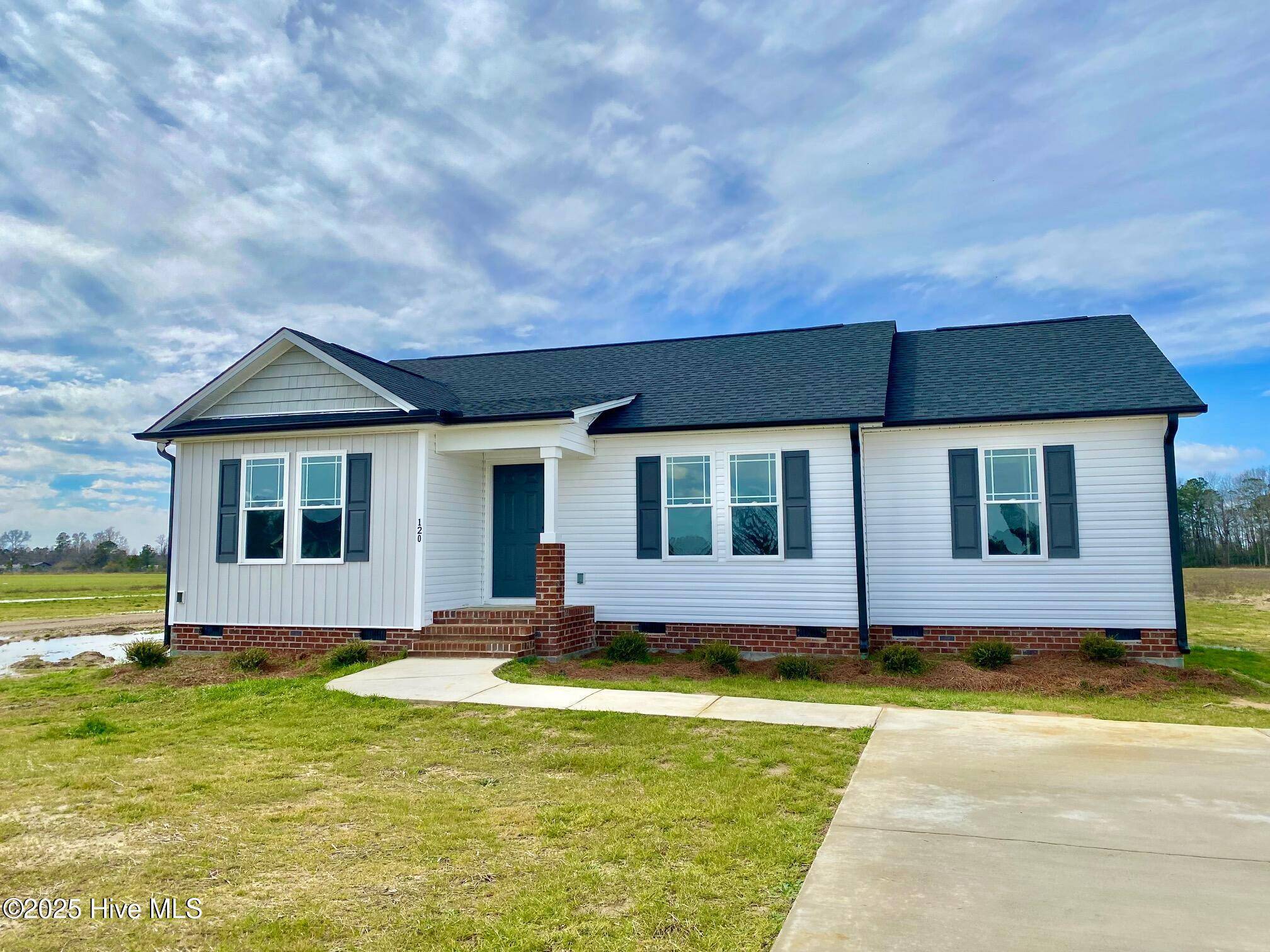3 Beds
2 Baths
1,361 SqFt
3 Beds
2 Baths
1,361 SqFt
OPEN HOUSE
Sat May 03, 2:00pm - 4:00pm
Sat May 10, 2:00pm - 4:00pm
Sun May 11, 2:00pm - 4:00pm
Wed May 14, 1:00pm - 2:00pm
Sat May 17, 2:00pm - 4:00pm
Sun May 18, 2:00pm - 4:00pm
Wed May 21, 1:00pm - 2:00pm
Key Details
Property Type Single Family Home
Sub Type Single Family Residence
Listing Status Active
Purchase Type For Sale
Square Footage 1,361 sqft
Price per Sqft $220
Subdivision Asher Pointe
MLS Listing ID 100490487
Style Wood Frame
Bedrooms 3
Full Baths 2
HOA Y/N No
Originating Board Hive MLS
Year Built 2025
Lot Size 1.040 Acres
Acres 1.04
Lot Dimensions See Plat
Property Sub-Type Single Family Residence
Property Description
The owner's suite includes a walk-in closet and a private bath with dual vanity and a walk-in shower with a seat. Good-sized secondary bedrooms, a separate laundry room, and a covered front porch add to the home's appeal.
Fantastic curb appeal and quality finishing touches throughout! Conveniently located near Smithfield Outlets, Benson, with easy commutes to Raleigh, Fayetteville, and more. Brand-new construction in Asher Pointe—don't miss this opportunity!
*Please note that these photos are for representation purposes only, and actual finishes and colors may vary. HURRY and CHOOSE YOUR COLORS- This Home is Planned for Completion in JUNE 2025!!
Location
State NC
County Johnston
Community Asher Pointe
Zoning RES
Direction Take I-40 E Towards Benson/Smithfield*Take Exit 334, Merge onto NC-96*Right on Godwin Lake Rd*Right on Mamie Rd*Homes will be on Right couple miles down IF USING GPS PLEASE ENTER 321 MAMIE RD, BENSON TO FIND ASHER POINTE
Location Details Mainland
Rooms
Basement Crawl Space, None
Primary Bedroom Level Primary Living Area
Interior
Interior Features Solid Surface, Master Downstairs, 9Ft+ Ceilings, Ceiling Fan(s), Pantry, Walk-in Shower, Eat-in Kitchen, Walk-In Closet(s)
Heating Electric, Heat Pump
Cooling Central Air
Flooring Carpet, Laminate, Vinyl
Appliance Stove/Oven - Electric, Range, Dishwasher
Laundry None
Exterior
Parking Features Concrete, Paved
Amenities Available No Amenities
Roof Type Shingle
Accessibility None
Porch Patio, Porch
Building
Story 1
Entry Level One
Water Well
New Construction Yes
Schools
Elementary Schools Meadow
Middle Schools Meadow
High Schools South Johnston
Others
Tax ID 09g14042b
Acceptable Financing Cash, Conventional, FHA, USDA Loan, VA Loan
Listing Terms Cash, Conventional, FHA, USDA Loan, VA Loan

GET MORE INFORMATION
Broker | License ID: CQ1068580 2018004628 RB069082






