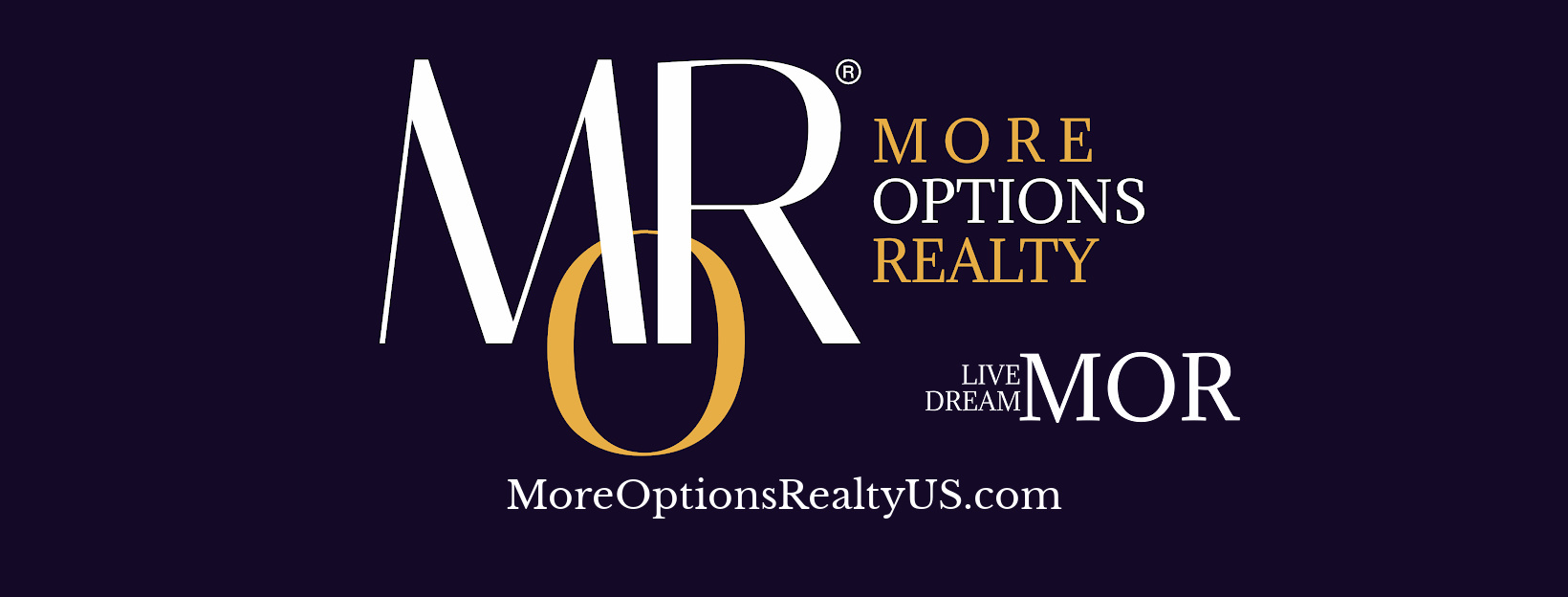4 Beds
3 Baths
2,121 SqFt
4 Beds
3 Baths
2,121 SqFt
OPEN HOUSE
Sat May 03, 11:00am - 2:00pm
Sun May 04, 1:00pm - 4:00pm
Key Details
Property Type Single Family Home
Sub Type Single Family Residence
Listing Status Active
Purchase Type For Sale
Square Footage 2,121 sqft
Price per Sqft $624
Subdivision Marco Island
MLS Listing ID 225035070
Bedrooms 4
Full Baths 3
Originating Board Naples
Year Built 1968
Annual Tax Amount $4,344
Tax Year 2024
Lot Size 0.350 Acres
Acres 0.35
Property Sub-Type Single Family Residence
Property Description
The classic open-concept floor plan is designed for casual living and elegant entertaining. Large, impact windows, sliders and French doors allow natural light to flood the space, creating a seamless connection between the indoor and outdoor living areas. The French doors lead to a front porch perfect for your morning coffee. No detail has been overlooked, from a sleek gourmet kitchen with top-of-the-line appliances including a double oven, to custom cabinetry and quartz countertops, including an expansive island and custom pantry finished with butcher block counters and wine fridge. Both master suites offer sweeping views of the golf course. The main suite has a private exit to the lanai with a luxurious en-suite bathroom that features dual vanities and a custom walk-in shower, making it the perfect retreat. Step outside to your very own private outdoor oasis. The screened-in lanai offers ample space for dining and lounging, ideal for enjoying Marco Island's year-round sunshine. The newly refurbished sparkling, heated saltwater pool is complemented by the tropical surroundings within the fully fenced-in yard showcasing Fruit trees, Orchids, Royal Poinciana's, climbing Mandevilla and fragrant Jasmine flowers. Please see exhibits for survey and new elevation certificate. This home was unaffected by any of the most recent storms including Ian and has a transferrable flood policy.
Location
State FL
County Collier
Area Mi01 - Marco Island
Rooms
Dining Room Dining - Living, Eat-in Kitchen
Kitchen Kitchen Island, Walk-In Pantry
Interior
Interior Features Great Room, Built-In Cabinets, Wired for Data, Pantry, Walk-In Closet(s)
Heating Central Electric, Fireplace(s)
Cooling Ceiling Fan(s), Central Electric
Flooring Tile
Fireplace Yes
Window Features Impact Resistant,Impact Resistant Windows
Appliance Electric Cooktop, Dishwasher, Disposal, Double Oven, Dryer, Microwave, Refrigerator/Freezer, Washer, Wine Cooler
Laundry Inside
Exterior
Exterior Feature Courtyard, Sprinkler Auto
Garage Spaces 2.0
Pool Electric Heat
Community Features None, No Subdivision
Utilities Available Cable Available
Waterfront Description None
View Y/N Yes
View Golf Course, Landscaped Area, Water Feature, Trees/Woods
Roof Type Tile
Street Surface Paved
Porch Screened Lanai/Porch, Deck, Patio
Garage Yes
Private Pool Yes
Building
Lot Description Oversize
Sewer Central
Water Central
Structure Type Concrete Block,Stucco
New Construction No
Others
HOA Fee Include None
Tax ID 56665200008
Ownership Single Family
Security Features Security System,Smoke Detectors
Acceptable Financing Buyer Finance/Cash
Listing Terms Buyer Finance/Cash
Virtual Tour https://drive.google.com/file/d/1uMwEhpjk6c2920YrE0Tu0_cdFPoe8fmz/view?usp=sharing
GET MORE INFORMATION
Broker | License ID: CQ1068580 2018004628 RB069082






