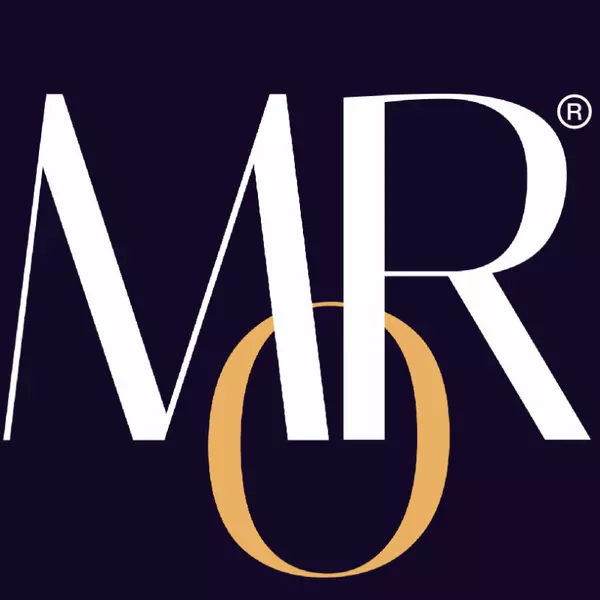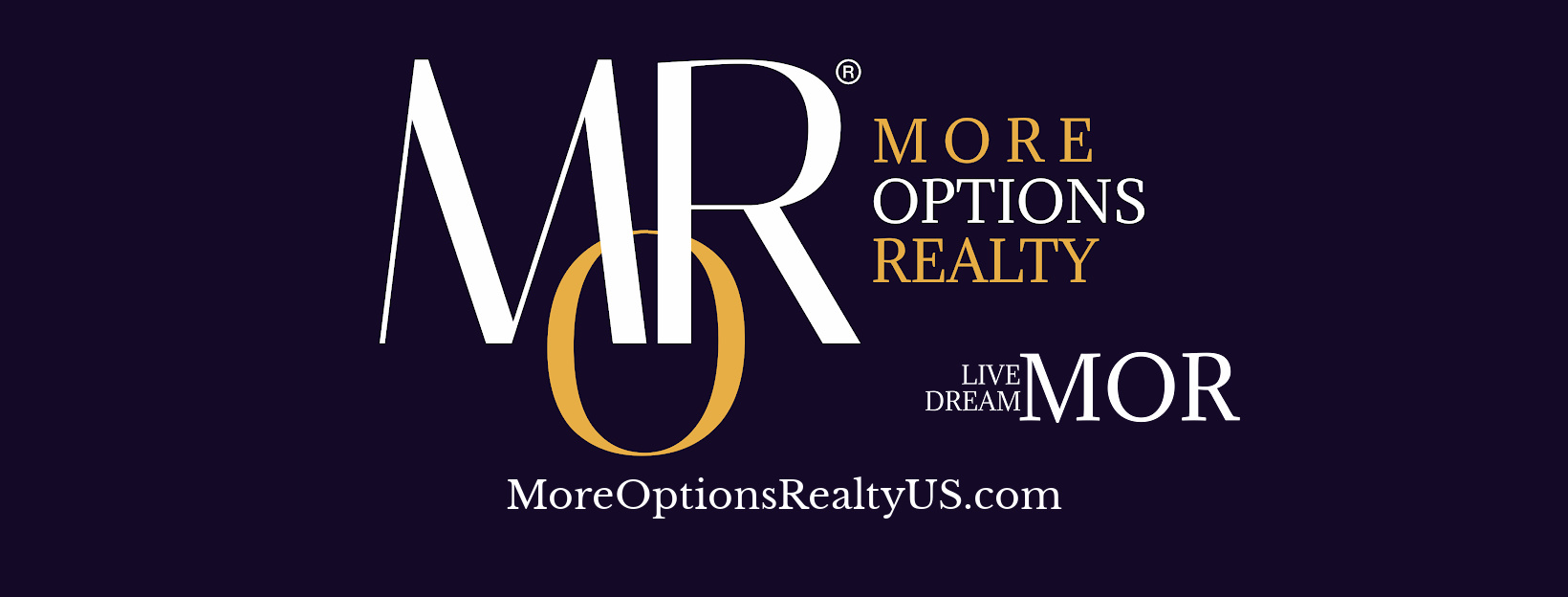
3 Beds
2 Baths
1,920 SqFt
3 Beds
2 Baths
1,920 SqFt
Key Details
Property Type Single Family Home
Sub Type Single Family Residence
Listing Status Active
Purchase Type For Sale
Square Footage 1,920 sqft
Price per Sqft $234
Subdivision Pine Island Shores Unit 10
MLS Listing ID 2025007166
Bedrooms 3
Full Baths 2
HOA Y/N No
Year Built 2025
Annual Tax Amount $832
Tax Year 2024
Lot Size 0.255 Acres
Acres 0.255
Property Sub-Type Single Family Residence
Source Florida Gulf Coast
Property Description
This charming 3-bedroom, 2-bathroom home offers 1,920 square feet of thoughtfully designed living space, including a versatile den, making it perfect for families, remote workers, or those who love to entertain. The Retreat features an open-concept design, a spacious kitchen with a large seated bar, and a private master suite for ultimate comfort and relaxation. Also Availabe as Land Only under separte MLS# 225040334 RARE SW EXPOSURE CORNER LOT IN PRIME CAPE CORAL LOCATION! Seize this incredible opportunity to build your dream home on a spacious 11,113 sq ft corner lot in one of Cape Coral's most desirable and rapidly developing residential communities. Situated in a well-established neighborhood, this oversized .25+ acre lot offers excellent Southwestern exposure, allowing you to enjoy breathtaking sunsets from your own front yard.Whether you're a builder or an end user, this lot presents the perfect canvas to create a custom single-family home in a vibrant and growing area. Located just minutes from top-rated schools, shopping centers, dining, recreational facilities, and beautiful parks, this homesite offers convenience without sacrificing peace and privacy. Property Highlights: Corner Lot: 11,113 sq ft (.25+ acre).
Location
State FL
County Lee
Area Cc41 - Cape Coral Unit 37-43, 48, 49
Zoning R1-D
Direction Use GPS for Best Results
Rooms
Primary Bedroom Level Master BR Ground
Master Bedroom Master BR Ground
Dining Room Breakfast Bar, Dining - Family
Kitchen Kitchen Island, Pantry
Interior
Interior Features Split Bedrooms, Den - Study, Built-In Cabinets, Wired for Data
Heating Natural Gas
Cooling Ceiling Fan(s), Central Electric
Flooring Other
Window Features Other
Appliance Electric Cooktop, Dishwasher, Disposal, Dryer, Freezer, Microwave, Refrigerator/Freezer, Washer
Exterior
Exterior Feature None
Garage Spaces 2.0
Community Features Non-Gated
Utilities Available Natural Gas Connected, Cable Not Available
Waterfront Description None
View Y/N No
View None/Other
Roof Type Shingle
Garage Yes
Private Pool No
Building
Lot Description Corner Lot
Faces Use GPS for Best Results
Story 1
Sewer Septic Tank
Water Central
Level or Stories 1 Story/Ranch
Structure Type Concrete Block,Brick
New Construction Yes
Others
HOA Fee Include None
Ownership Single Family
Security Features Smoke Detector(s),Smoke Detectors
Acceptable Financing None/Other
Listing Terms None/Other
Pets Allowed No Approval Needed
GET MORE INFORMATION

Broker | License ID: CQ1068580 2018004628 RB069082

