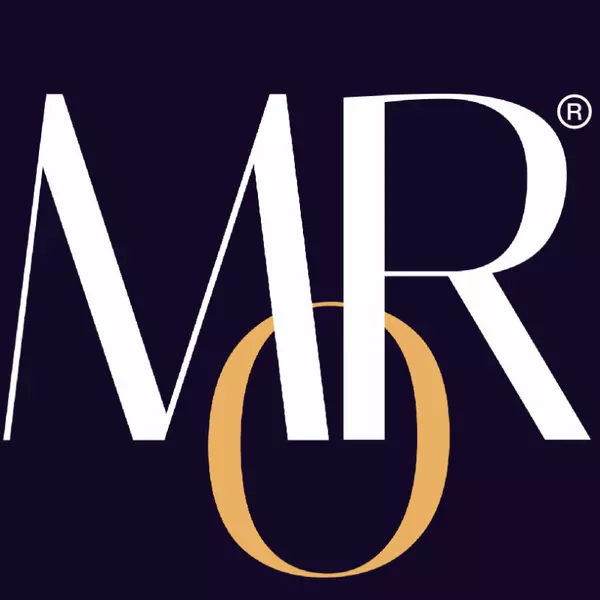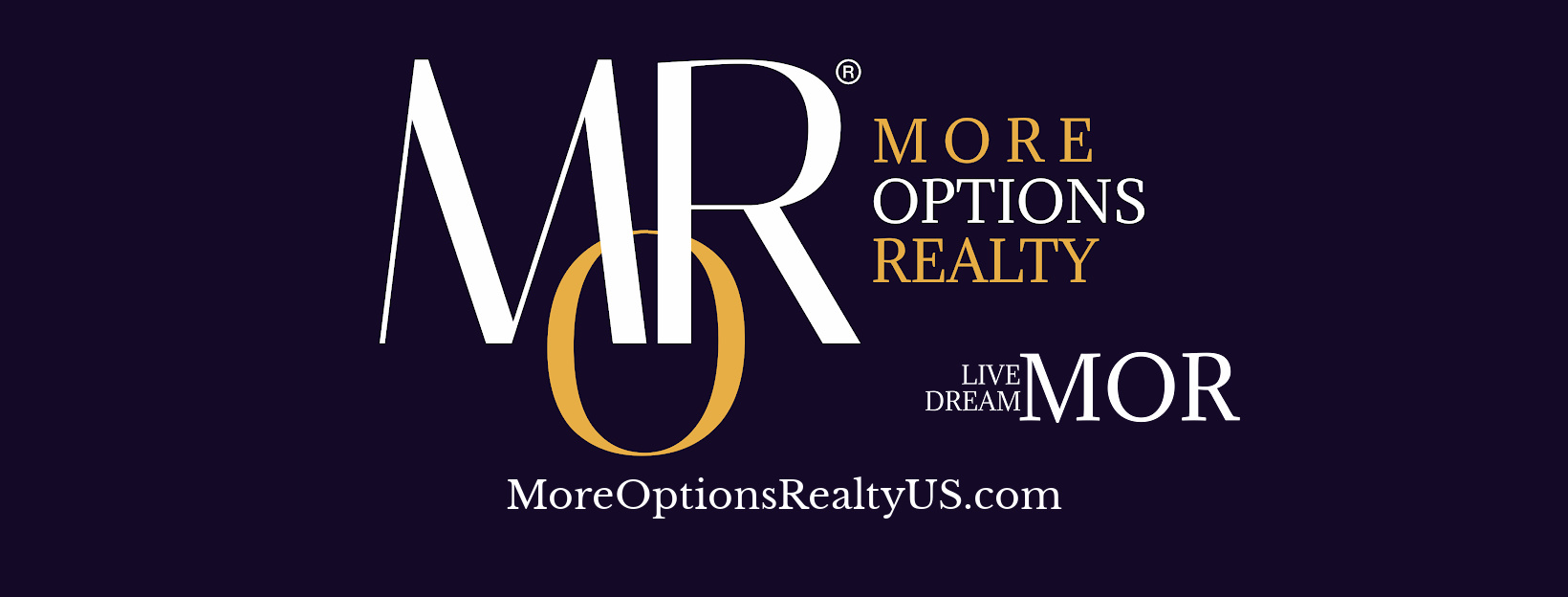
2 Beds
2 Baths
1,092 SqFt
2 Beds
2 Baths
1,092 SqFt
Open House
Sun Sep 14, 12:00pm - 3:00pm
Key Details
Property Type Townhouse
Sub Type Townhouse
Listing Status Active
Purchase Type For Sale
Square Footage 1,092 sqft
Price per Sqft $347
Subdivision Leeward Village
MLS Listing ID 100530335
Style Townhouse,Wood Frame
Bedrooms 2
Full Baths 2
HOA Fees $4,723
HOA Y/N Yes
Year Built 1994
Annual Tax Amount $2,015
Lot Size 1,350 Sqft
Acres 0.03
Lot Dimensions 24X56X24X56
Property Sub-Type Townhouse
Source Hive MLS
Property Description
Step inside to find a bright and open layout featuring luxury vinyl plank flooring throughout the main living areas with cozy carpet in the bedrooms. The remodeled kitchen and baths showcase thoughtful updates, while modern finishes add both elegance and functionality. Being an end unit, the home enjoys extra privacy and natural light.
Recent upgrades include new washer and dryer, new dishwasher, new glass shower enclosure doors, New toilets, High-capacity 120 CFM silent fans with auto humidity sensors in both bathrooms and laundry room, new pull down stairs for storage and vented microwave.
The spacious layout includes two bedrooms, two full baths, a laundry room for added convenience, and a spacious patio where you can soak up the Wilmington sunshine or unwind in the coastal breeze. Leeward Village is perfectly situated for enjoying coastal living, simply hop on your bike and enjoy a short ride to Wrightsville Beach, shopping and dining, and situated right off the River to the Sea bike trail, you'll enjoy the best of Wilmington without even starting your car. Plus, the community pool offers a relaxing escape just steps from your door. With the HOA taking care of lawn and exterior maintenance, you can spend less time on chores and more time enjoying life near the coast.
Location
State NC
County New Hanover
Community Leeward Village
Zoning MD-10
Direction Heading SE towards Wrightsville Beach on Eastwood Road, take a right onto Commonwealth Drive followed by another quick right onto Sturdivant Drive , left to #19, You will find two labeled #19 marked parking spots
Location Details Mainland
Rooms
Basement None
Primary Bedroom Level Primary Living Area
Interior
Interior Features Ceiling Fan(s), Furnished
Heating Electric, Heat Pump
Cooling Central Air
Flooring LVT/LVP, Carpet
Fireplaces Type None
Fireplace No
Appliance Vented Exhaust Fan, Electric Oven, Electric Cooktop, Built-In Microwave, Washer, Refrigerator, Dryer, Disposal, Dishwasher
Exterior
Parking Features Parking Lot, Paved
Pool In Ground, See Remarks
Utilities Available Cable Available, Sewer Connected, Water Connected
Amenities Available Roof Maintenance, Community Pool, Maint - Comm Areas, Maint - Grounds, Maint - Roads, Maintenance Structure, Management, Master Insure, Sewer, Taxes, Termite Bond, Trash, Water
Roof Type Architectural Shingle
Porch Patio, Porch
Building
Story 1
Entry Level One
Foundation Slab
Sewer Municipal Sewer
Water Municipal Water
New Construction No
Schools
Elementary Schools College Park
Middle Schools Noble
High Schools Hoggard
Others
Tax ID R05612-009-017-000
Acceptable Financing Cash, Conventional
Listing Terms Cash, Conventional

GET MORE INFORMATION

Broker | License ID: CQ1068580 2018004628 RB069082






