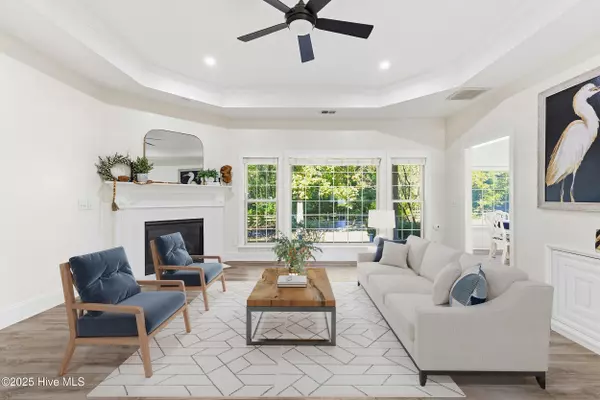
3 Beds
3 Baths
2,352 SqFt
3 Beds
3 Baths
2,352 SqFt
Open House
Sat Nov 01, 11:00am - 2:00pm
Sun Nov 02, 12:00pm - 2:00pm
Key Details
Property Type Single Family Home
Sub Type Single Family Residence
Listing Status Active
Purchase Type For Sale
Square Footage 2,352 sqft
Price per Sqft $267
Subdivision Bayshore Estates
MLS Listing ID 100537755
Style Wood Frame
Bedrooms 3
Full Baths 2
Half Baths 1
HOA Y/N No
Year Built 2003
Annual Tax Amount $2,253
Lot Size 0.762 Acres
Acres 0.76
Lot Dimensions Varies
Property Sub-Type Single Family Residence
Source Hive MLS
Property Description
Step inside to discover a beautifully updated interior, featuring a brand-new roof, modern HVAC system, stylish new flooring, and a fully renovated kitchen with top-of-the-line finishes. Too many upgrades to list, this home has been meticulously maintained and thoughtfully enhanced for today's discerning buyer.
The well-planned living area flows seamlessly, ideal for entertaining or cozy family nights. The expansive lot provides endless possibilities for outdoor activities, gardening, or future expansions. A spacious two-car garage adds convenience and storage.
Located in the heart of Bayshore Estates, this home combines serene suburban living with easy access to local amenities. Don't miss this rare opportunity to own a move-in-ready gem with unmatched charm and modern upgrades! Schedule your private tour today.
Location
State NC
County New Hanover
Community Bayshore Estates
Zoning R-15
Direction Market Street (Hwy 17) to Bayshore Drive. Bayshore Dr to Scorpion Drive. Left on Scorpion Dr to 741.
Location Details Mainland
Rooms
Other Rooms Shed(s)
Primary Bedroom Level Primary Living Area
Interior
Interior Features Master Downstairs, Walk-in Closet(s), Tray Ceiling(s), High Ceilings, Entrance Foyer, Mud Room, Ceiling Fan(s), Walk-in Shower
Heating Heat Pump, Electric
Flooring LVT/LVP, Laminate
Fireplaces Type Gas Log
Fireplace Yes
Appliance Gas Oven, Gas Cooktop, Water Softener, Refrigerator
Exterior
Exterior Feature None
Parking Features Garage Faces Side, Circular Driveway, Aggregate, Garage Door Opener
Garage Spaces 2.0
Pool None
Utilities Available Sewer Connected
Amenities Available Waterfront Community, Ramp
Waterfront Description None
Roof Type Architectural Shingle
Accessibility None
Porch Covered, Patio, Porch
Building
Story 2
Entry Level One and One Half,Two
Sewer Municipal Sewer
Water Well
Structure Type None
New Construction No
Schools
Elementary Schools Ogden
Middle Schools Holly Shelter
High Schools Laney
Others
Tax ID R03619-014-012-000
Acceptable Financing Cash, Conventional
Listing Terms Cash, Conventional

GET MORE INFORMATION

Broker | License ID: CQ1068580 2018004628 RB069082






