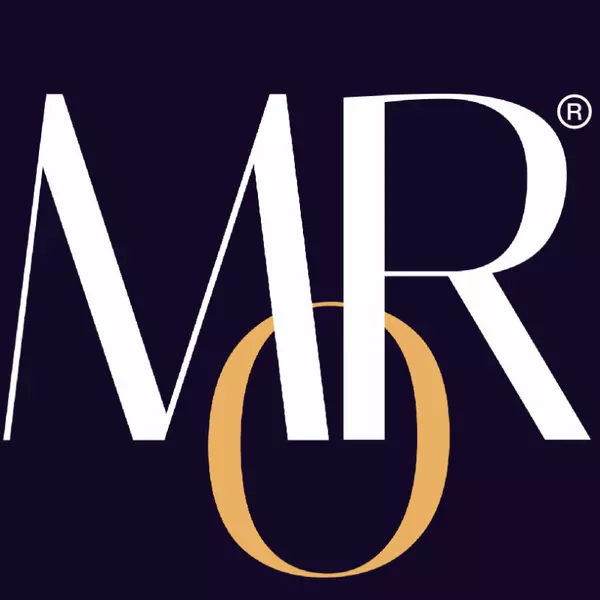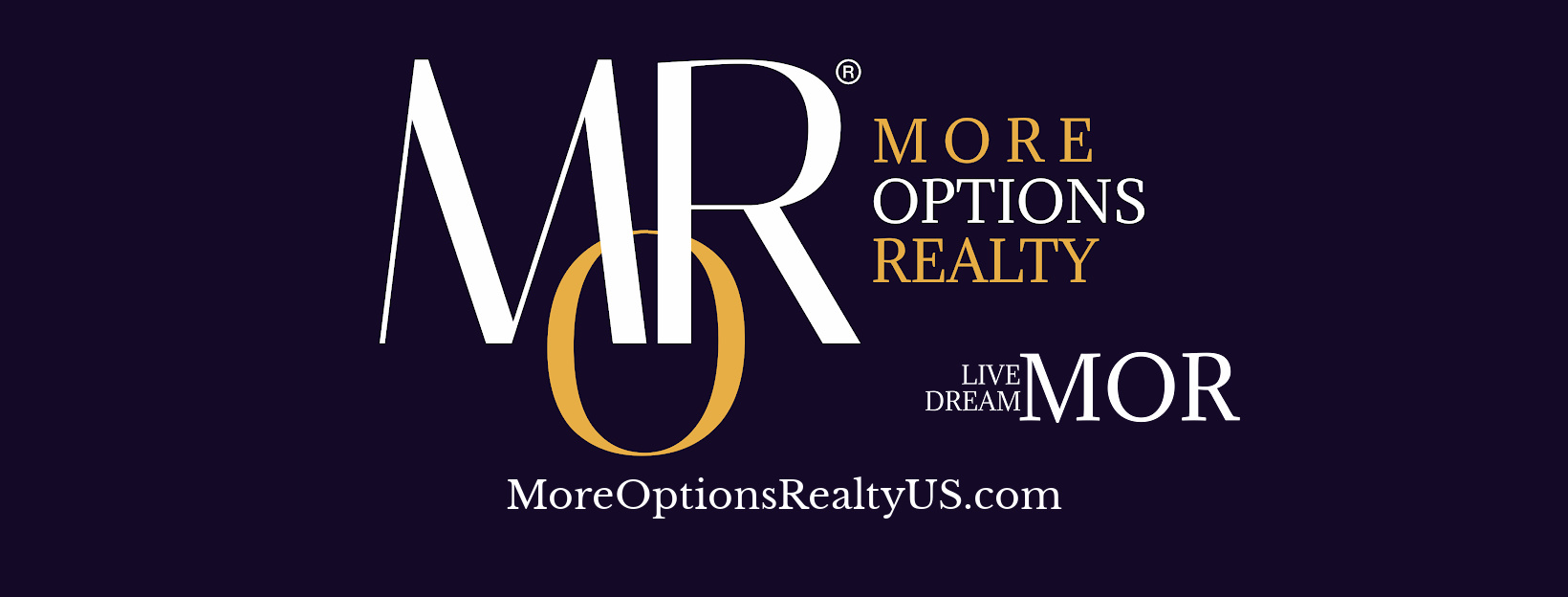
2 Beds
2 Baths
1,832 SqFt
2 Beds
2 Baths
1,832 SqFt
Open House
Sun Nov 02, 12:00pm - 2:00pm
Key Details
Property Type Single Family Home
Sub Type Single Family Residence
Listing Status Active
Purchase Type For Sale
Square Footage 1,832 sqft
Price per Sqft $277
Subdivision Willow Bend
MLS Listing ID 2025017312
Style Contemporary,Ranch,One Story
Bedrooms 2
Full Baths 2
Construction Status Resale
HOA Fees $1,043/qua
HOA Y/N Yes
Annual Recurring Fee 7044.0
Year Built 2016
Annual Tax Amount $5,459
Tax Year 2024
Lot Size 6,534 Sqft
Acres 0.15
Lot Dimensions Appraiser
Property Sub-Type Single Family Residence
Property Description
From the moment you enter, you'll notice the attention to detail and pride of ownership throughout. The open great-room floor plan is enhanced by volume tray ceilings, elegant crown molding, upgraded light fixtures, and plantation shutters. The kitchen has been transformed with new white cabinetry doors, pendant lighting, a gas cooktop, pantry storage, and a modern aesthetic that perfectly complements the home's bright, airy design. In the kitchen, the faucet, garbage disposal and microwave are all new.
Both bathrooms have been stylishly updated with framed mirrors, upgraded light fixtures, and crisp white cabinetry. The primary suite offers a sense of calm and sophistication, complete with dual sinks, a separate soaking tub, and a walk-in shower. Enhanced ceiling fans in the bedrooms, office, and living areas, and fresh finishes add to the home's cohesive appeal.
Step out onto the lanai to enjoy peaceful pond and preserve views through a super upgraded fine-mesh, picture-view screen enclosure with no horizontal bar to obstruct the scenery. The home also features thick white remote-controlled shades on the sliding doors, providing both comfort and privacy at the touch of a button. The laundry room has been upgraded with cabinetry to replace wire shelving, and the garage includes added wire storage, bike hooks, and a convenient keypad entry system. Additionally, irrigation snail screens were installed along with numerous subtle improvements that make daily living effortless. Over $ 40,000 in upgrades have been added!
Built in 2016, this single-story home reflects quality craftsmanship and offers a contemporary, move-in-ready interior. Natural light fills each room, and the neutral tones create a perfect canvas for any style.
Located within Verandah, one of Fort Myers' most desirable gated golf course communities, residents enjoy resort-style amenities that include two championship golf courses (with optional memberships), tennis, pickleball, bocce, a fitness center, clubhouse, restaurants, dog park, community pool, and scenic walking and biking trails. The community provides the perfect blend of luxury, leisure, and natural beauty.
Ideally situated just minutes from I-75, downtown Fort Myers, and the Gulf beaches, this property offers convenience and serenity in equal measure. Come experience a refined and relaxed lifestyle surrounded by the beauty and amenities of Verandah! Please note that office bookcases do not stay.
Location
State FL
County Lee
Community Verandah
Area Fe04 - East Fort Myers Area
Direction North
Rooms
Bedroom Description 2.0
Interior
Interior Features Breakfast Bar, Bedroom on Main Level, Breakfast Area, Bathtub, Tray Ceiling(s), Separate/ Formal Dining Room, Dual Sinks, Entrance Foyer, High Ceilings, Main Level Primary, Pantry, Split Bedrooms, Separate Shower, Cable T V, Walk- In Closet(s), Window Treatments, High Speed Internet, Home Office
Heating Central, Electric
Cooling Central Air, Ceiling Fan(s), Electric
Flooring Carpet, Tile
Furnishings Unfurnished
Fireplace No
Window Features Single Hung,Tinted Windows,Window Coverings
Appliance Dryer, Dishwasher, Freezer, Gas Cooktop, Disposal, Ice Maker, Microwave, Range, Refrigerator, RefrigeratorWithIce Maker, Self Cleaning Oven, Washer
Laundry Inside
Exterior
Exterior Feature Sprinkler/ Irrigation, Patio, Room For Pool, Shutters Manual
Parking Features Attached, Driveway, Garage, Paved, Two Spaces, Garage Door Opener
Garage Spaces 2.0
Garage Description 2.0
Pool Community
Community Features Golf, Gated, Tennis Court(s), Street Lights
Utilities Available Cable Available, Natural Gas Available, High Speed Internet Available, Underground Utilities
Amenities Available Bocce Court, Clubhouse, Dog Park, Fitness Center, Golf Course, Guest Suites, Hobby Room, Playground, Pickleball, Park, Private Membership, Pool, Restaurant, Sidewalks, Tennis Court(s), Trail(s), Management
Waterfront Description None
View Y/N Yes
Water Access Desc Public
View Landscaped, Pond, Preserve, Trees/ Woods, Water
Roof Type Tile
Porch Lanai, Patio, Porch, Screened
Garage Yes
Private Pool No
Building
Lot Description Rectangular Lot, Pond on Lot, Sprinklers Automatic
Faces North
Story 1
Sewer Public Sewer
Water Public
Architectural Style Contemporary, Ranch, One Story
Unit Floor 1
Structure Type Block,Concrete,Stucco
Construction Status Resale
Schools
Elementary Schools Choice
Middle Schools Choice
High Schools Choice
Others
Pets Allowed Call, Conditional
HOA Fee Include Association Management,Golf,Internet,Legal/Accounting,Maintenance Grounds,Reserve Fund,Road Maintenance,Street Lights,Security,Trash
Senior Community No
Tax ID 29-43-26-L3-41000.0050
Ownership Single Family
Security Features Security Gate,Gated with Guard,Gated Community,Smoke Detector(s)
Acceptable Financing All Financing Considered, Cash
Disclosures Deed Restriction, RV Restriction(s)
Listing Terms All Financing Considered, Cash
Pets Allowed Call, Conditional
Virtual Tour https://my.matterport.com/show/?m=4M1kCJhBvYR&brand=0
GET MORE INFORMATION

Broker | License ID: CQ1068580 2018004628 RB069082






