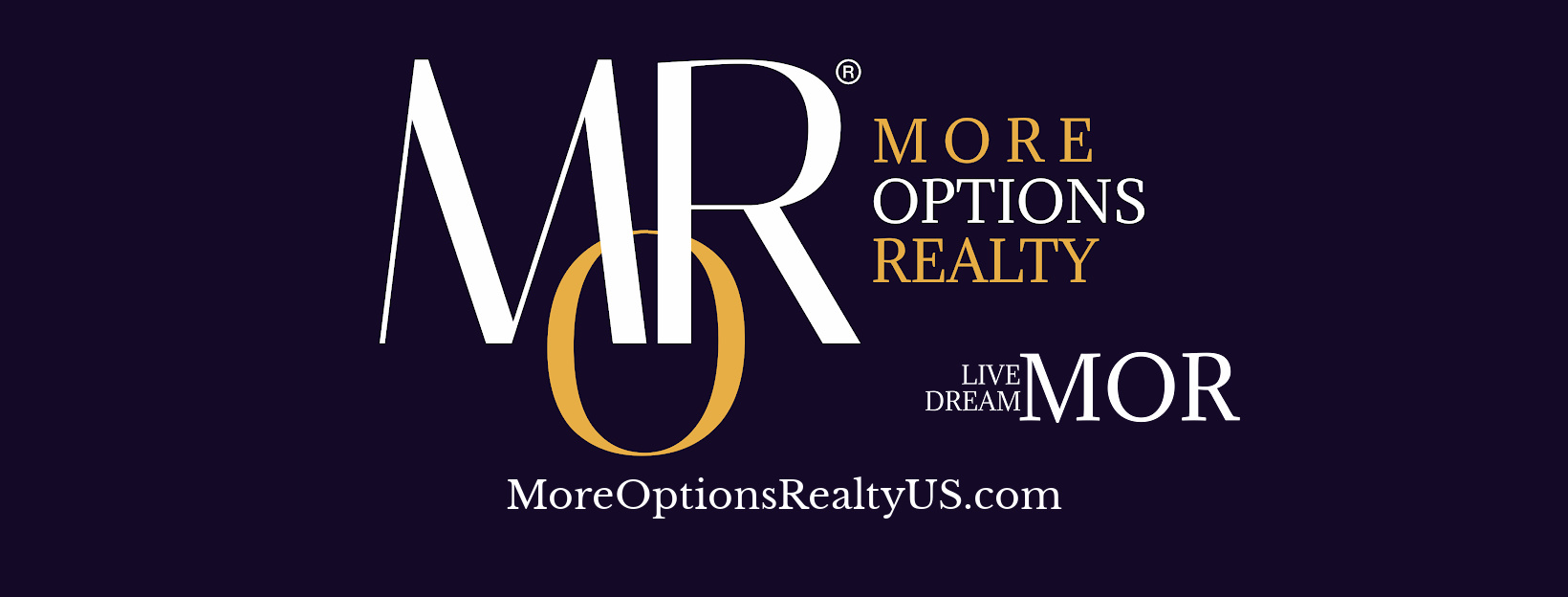Bought with EXP REALTY LLC
$610,000
$599,900
1.7%For more information regarding the value of a property, please contact us for a free consultation.
4 Beds
4 Baths
3,402 SqFt
SOLD DATE : 04/18/2025
Key Details
Sold Price $610,000
Property Type Single Family Home
Sub Type Single Family Residence
Listing Status Sold
Purchase Type For Sale
Square Footage 3,402 sqft
Price per Sqft $179
Subdivision Trotwood West
MLS Listing ID 1691126
Sold Date 04/18/25
Style Contemporary,Two Story
Bedrooms 4
Full Baths 2
Half Baths 2
Construction Status Resale
HOA Y/N No
Year Built 1978
Annual Tax Amount $11,680
Lot Size 0.498 Acres
Acres 0.4979
Property Sub-Type Single Family Residence
Property Description
Step into timeless elegance with this stunning brick contemporary home in the desirable Trotwood Manor West community. Lovingly maintained by its original owner, this home blends classic charm with tasteful updates, offering a perfect balance of sophistication & warmth. spacious family room boasts hardwood floors, a cozy fireplace, a wet bar, and beamed ceilings—an ideal space for entertaining family and friends, newly updated light & bright open-concept kitchen features a large center island, seamlessly connecting to the breakfast area, adjacent to a convenient office with a sliding glass door leads to a private deck and a level backyard, perfect for outdoor gatherings. 2nd fl offers 4 generously sized bedrooms with ample closet space, along with a spacious primary suite that includes plenty of natural light, a walk-in closet, a double vanity, and a separate shower area. a finished basement provides additional living space, featuring a powder room with a separate laundry area.
Location
State PA
County Allegheny-south
Area Upper St. Clair
Rooms
Basement Finished, Walk-Out Access
Interior
Interior Features Central Vacuum
Heating Forced Air, Gas
Cooling Central Air
Flooring Ceramic Tile, Carpet
Fireplaces Number 2
Fireplace Yes
Appliance Some Electric Appliances, Cooktop, Dryer, Dishwasher, Disposal, Microwave, Refrigerator, Stove, Washer
Exterior
Parking Features Built In, Garage Door Opener
Pool None
Water Access Desc Public
Roof Type Asphalt
Total Parking Spaces 2
Garage Yes
Building
Entry Level Two
Sewer Public Sewer
Water Public
Architectural Style Contemporary, Two Story
Level or Stories Two
Structure Type Brick
Construction Status Resale
Schools
School District Upper St Clair
Others
Financing Conventional
Read Less Info
Want to know what your home might be worth? Contact us for a FREE valuation!
Our team is ready to help you sell your home for the highest possible price ASAP

GET MORE INFORMATION
Broker | License ID: CQ1068580 2018004628 RB069082






