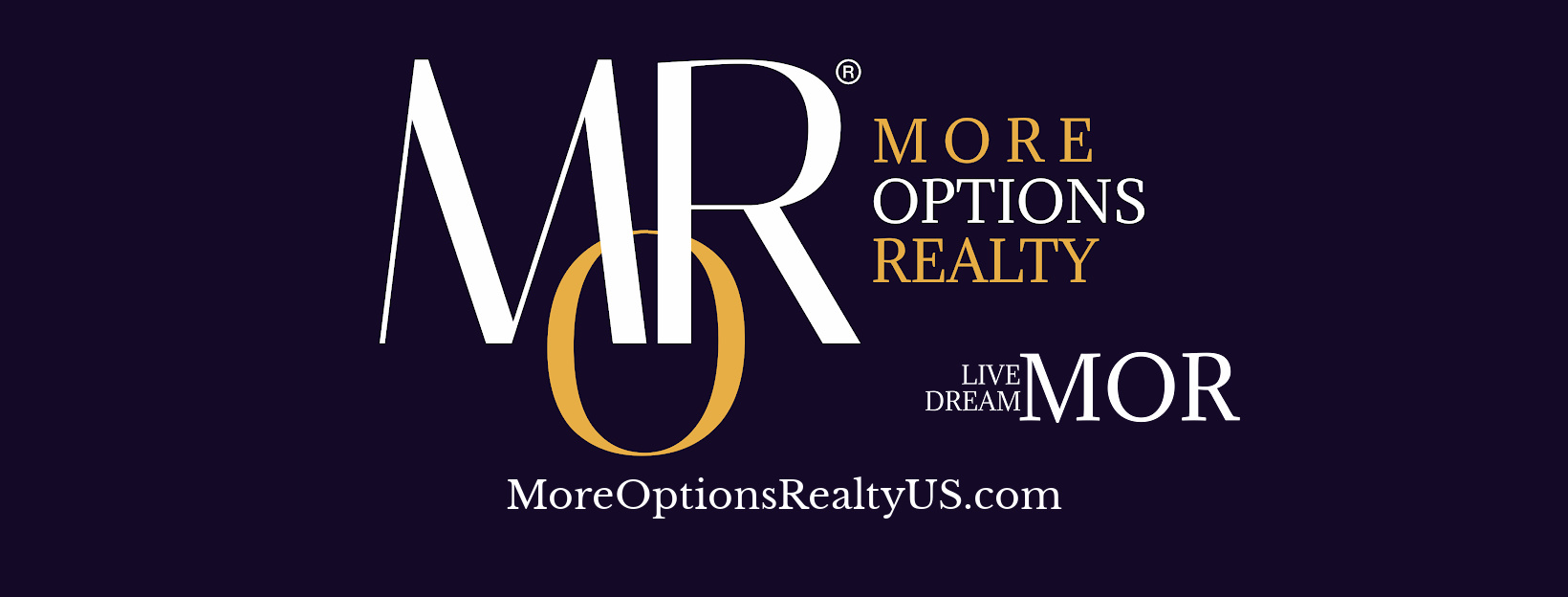$495,000
$515,000
3.9%For more information regarding the value of a property, please contact us for a free consultation.
4 Beds
3 Baths
2,478 SqFt
SOLD DATE : 04/21/2025
Key Details
Sold Price $495,000
Property Type Single Family Home
Sub Type Single Family Residence
Listing Status Sold
Purchase Type For Sale
Square Footage 2,478 sqft
Price per Sqft $199
Subdivision Reserve At West Bay
MLS Listing ID 100493184
Sold Date 04/21/25
Style Wood Frame
Bedrooms 4
Full Baths 3
HOA Fees $400
HOA Y/N Yes
Originating Board Hive MLS
Year Built 2015
Lot Size 6,098 Sqft
Acres 0.14
Lot Dimensions 62x99x62x99
Property Sub-Type Single Family Residence
Property Description
This 4 bedroom, 3 bath home is an incredible find. Entering the home you will notice the tall ceilings, private dining room, engineered wood floors, built in mudroom cubbies, and the highly desirable open concept living areas. The kitchen has abundant counter space, an island with built in drawers and cabinets for additional storage, pendant lighting, tile backsplash, granite countertops, stainless steel appliances, pantry and three beautiful windows maximizing natural light. This kitchen was built and designed for entertaining. The living room has a floor to ceiling trimmed out fireplace and mantle. This home has been freshly painted, new carpet installed all throughout the upstairs, and professionally cleaned. The owners suite has a trey ceiling and a private bathroom complete with a double sink vanity, soaking tub, walk in shower, and large walk in closet. There are two additional bedrooms and a large bonus room. Additional features include a laundry room, ample sized screened porch, lots of storage, gutters, and a finished 2 car garage. You need to see this one!
Location
State NC
County New Hanover
Community Reserve At West Bay
Zoning R-10
Direction From Wilmington, Market street, North to Torchwood. Left on Torchwood into West Bay Estates. Left on Chipley. Right on Steele Loop. Home is on the right.
Location Details Mainland
Rooms
Primary Bedroom Level Non Primary Living Area
Interior
Interior Features Solid Surface, Kitchen Island, Master Downstairs, 9Ft+ Ceilings, Tray Ceiling(s), Ceiling Fan(s), Pantry, Walk-in Shower, Walk-In Closet(s)
Heating Electric, Heat Pump
Cooling Central Air
Flooring Carpet, Tile, Wood
Fireplaces Type Gas Log
Fireplace Yes
Window Features Blinds
Appliance Stove/Oven - Electric, Refrigerator, Microwave - Built-In, Dishwasher
Exterior
Parking Features Paved
Garage Spaces 4.0
Amenities Available Maint - Comm Areas, Management, Taxes
Waterfront Description None
View Water
Roof Type Architectural Shingle
Porch Covered, Porch, Screened
Building
Story 2
Entry Level Two
Foundation Slab
Sewer Municipal Sewer
Water Municipal Water
New Construction No
Schools
Elementary Schools Porters Neck
Middle Schools Holly Shelter
High Schools Laney
Others
Tax ID R04400-001-557-000
Acceptable Financing Cash, Conventional, FHA, VA Loan
Listing Terms Cash, Conventional, FHA, VA Loan
Read Less Info
Want to know what your home might be worth? Contact us for a FREE valuation!

Our team is ready to help you sell your home for the highest possible price ASAP

GET MORE INFORMATION
Broker | License ID: CQ1068580 2018004628 RB069082






