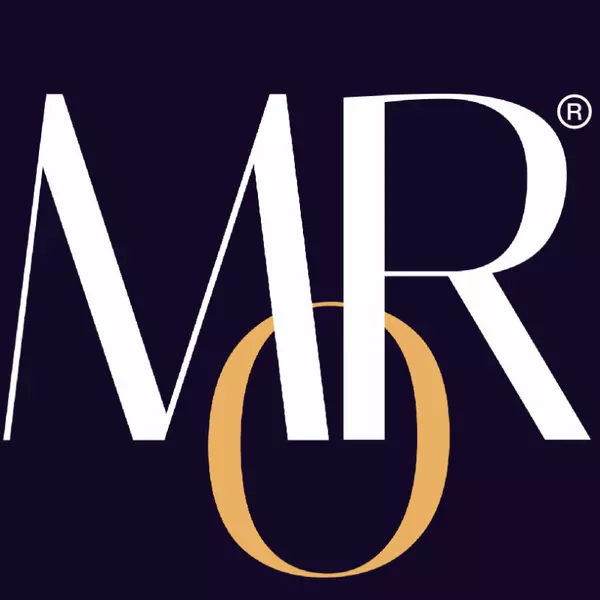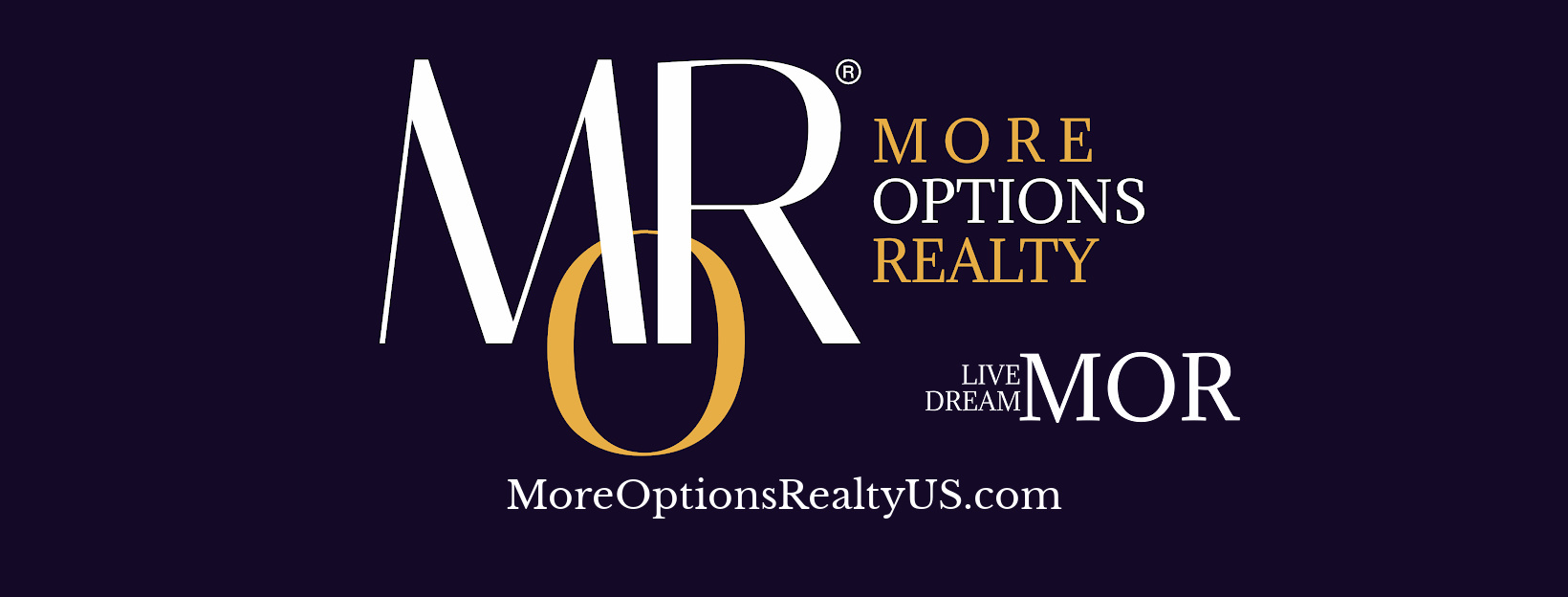$450,000
$499,990
10.0%For more information regarding the value of a property, please contact us for a free consultation.
3 Beds
3 Baths
2,555 SqFt
SOLD DATE : 04/28/2025
Key Details
Sold Price $450,000
Property Type Single Family Home
Sub Type Single Family Residence
Listing Status Sold
Purchase Type For Sale
Square Footage 2,555 sqft
Price per Sqft $176
Subdivision Reverie At Palm Coast
MLS Listing ID G5094446
Sold Date 04/28/25
Bedrooms 3
Full Baths 2
Half Baths 1
Construction Status Completed
HOA Fees $216/mo
HOA Y/N Yes
Originating Board Stellar MLS
Annual Recurring Fee 2599.92
Year Built 2025
Annual Tax Amount $3,344
Lot Size 7,840 Sqft
Acres 0.18
Property Sub-Type Single Family Residence
Property Description
Step into this thoughtfully designed single-story home, Moore floor plan offers three bedrooms, each featuring a generous walk-in closet for ample storage. A versatile flex room enhances the home's functionality, providing the perfect space for a study, fitness room, or creative workspace. The open-concept great room, kitchen, and café create a seamless flow, making the home perfect for everyday living and entertaining. A conveniently located half bathroom adds comfort for guests, while the overall layout blends style and practicality to suit modern lifestyles.
Location
State FL
County Flagler
Community Reverie At Palm Coast
Area 32137 - Palm Coast
Zoning PUD
Interior
Interior Features Open Floorplan, Primary Bedroom Main Floor
Heating Central, Electric
Cooling Central Air
Flooring Carpet, Ceramic Tile
Furnishings Unfurnished
Fireplace false
Appliance Dishwasher, Disposal, Range
Laundry Laundry Room
Exterior
Exterior Feature Lighting
Parking Features Garage Door Opener
Garage Spaces 2.0
Community Features Clubhouse, Community Mailbox, Deed Restrictions, Dog Park, Fitness Center, Pool, Sidewalks, Tennis Court(s)
Utilities Available Cable Available, Public, Sewer Connected, Underground Utilities, Water Available
Amenities Available Clubhouse, Fence Restrictions, Pickleball Court(s), Pool, Recreation Facilities, Spa/Hot Tub, Tennis Court(s)
Roof Type Shingle
Attached Garage true
Garage true
Private Pool No
Building
Lot Description Cleared
Entry Level One
Foundation Slab
Lot Size Range 0 to less than 1/4
Builder Name Dream Finders Homes
Sewer Public Sewer
Water Public
Architectural Style Ranch
Structure Type Cement Siding,Frame
New Construction true
Construction Status Completed
Others
Pets Allowed Yes
HOA Fee Include Pool
Senior Community Yes
Ownership Fee Simple
Monthly Total Fees $216
Acceptable Financing Cash, Conventional, FHA, VA Loan
Membership Fee Required Required
Listing Terms Cash, Conventional, FHA, VA Loan
Special Listing Condition None
Read Less Info
Want to know what your home might be worth? Contact us for a FREE valuation!

Our team is ready to help you sell your home for the highest possible price ASAP

© 2025 My Florida Regional MLS DBA Stellar MLS. All Rights Reserved.
Bought with STELLAR NON-MEMBER OFFICE
GET MORE INFORMATION
Broker | License ID: CQ1068580 2018004628 RB069082

